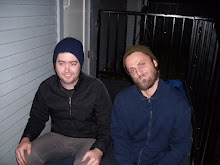
201 had twenty year old tile-on-wood walls and a cast iron tub. Over time water began seaping into the wall framing and floor, and the heavy tub began to sag.

The wall rot.

Some fresh patch up framing, a new solid floor, and new plumbing.

Fresh hardibacker and a new pre-fab shower pan.

And a finished shower (waiting on a glass door and two more heads).

















